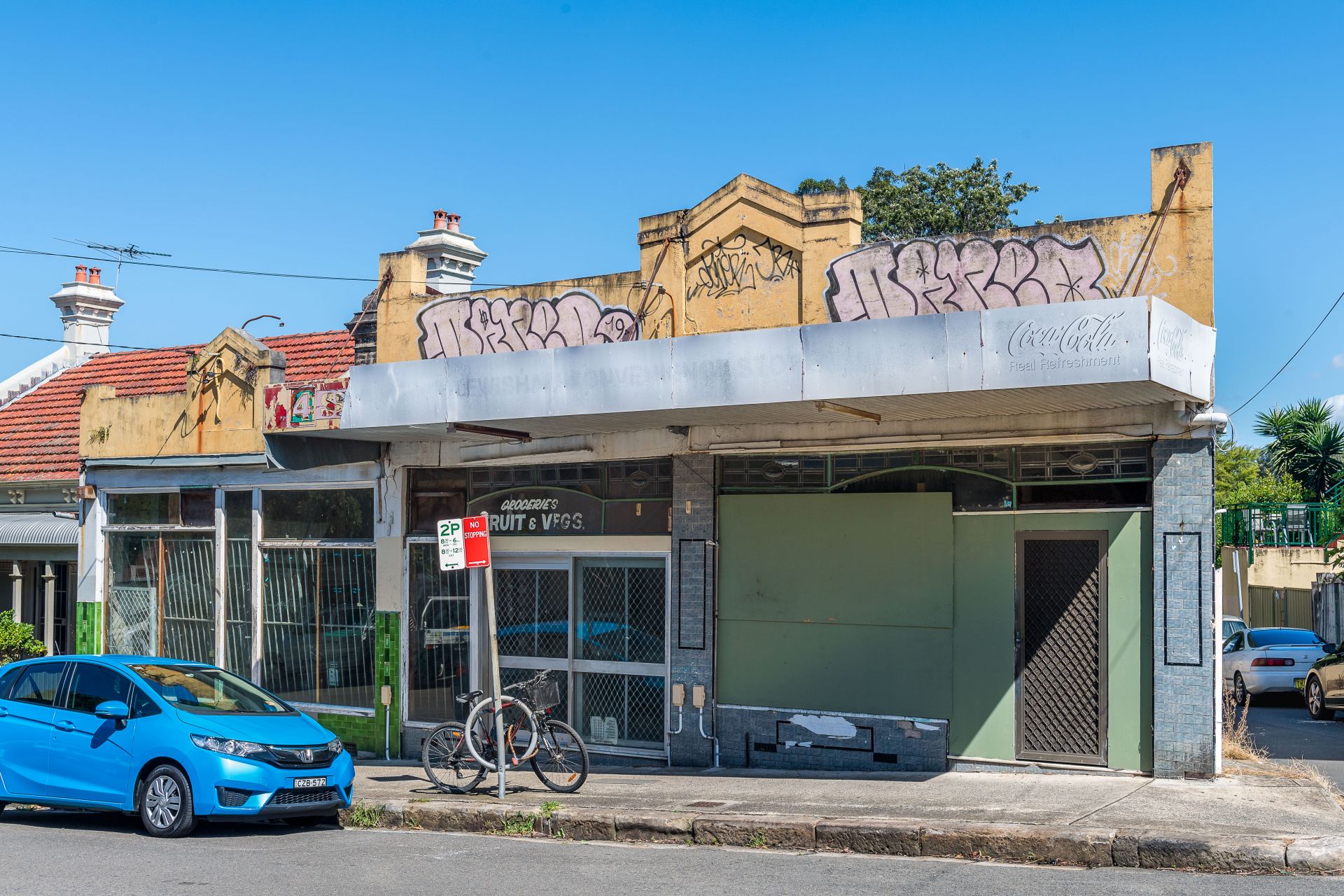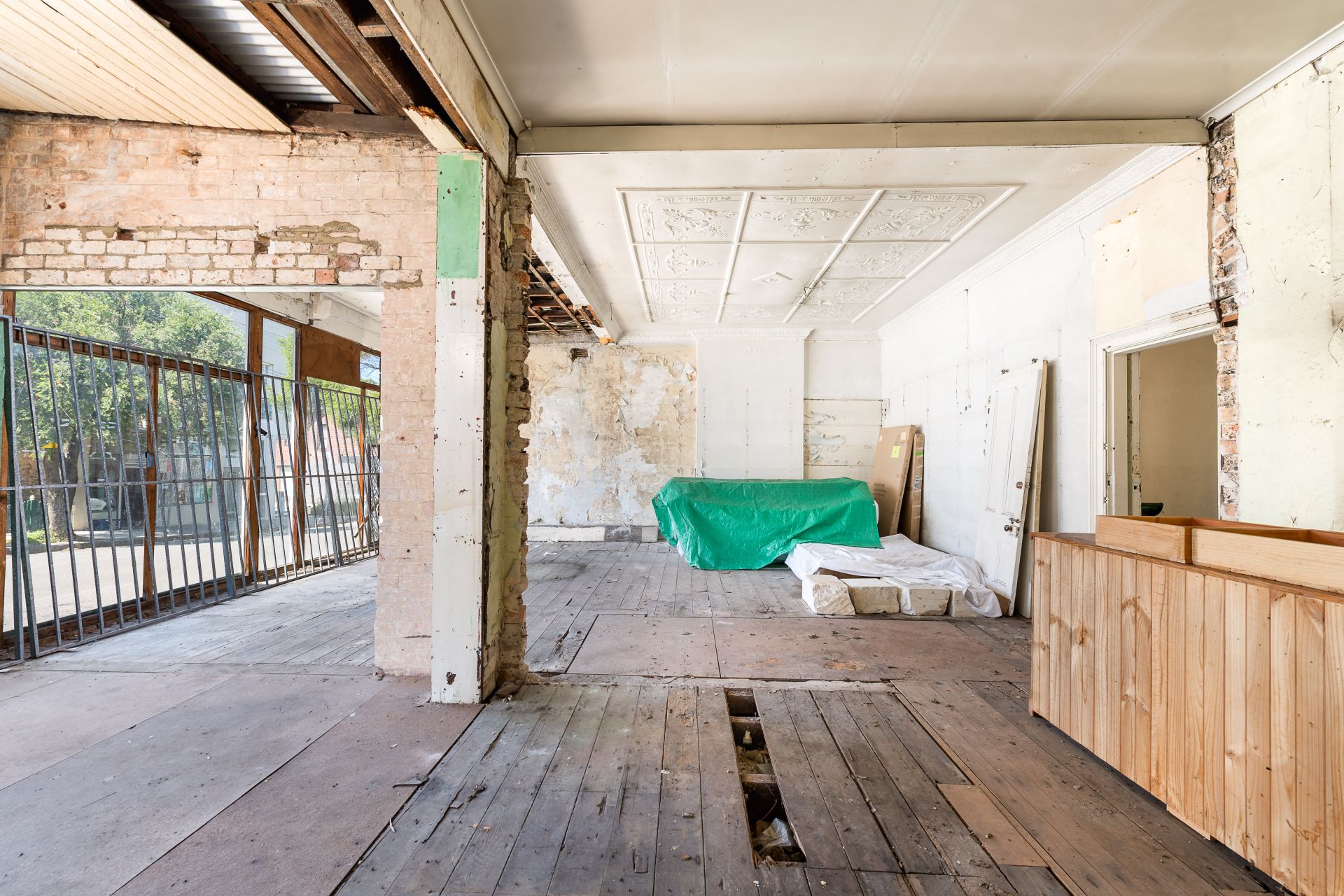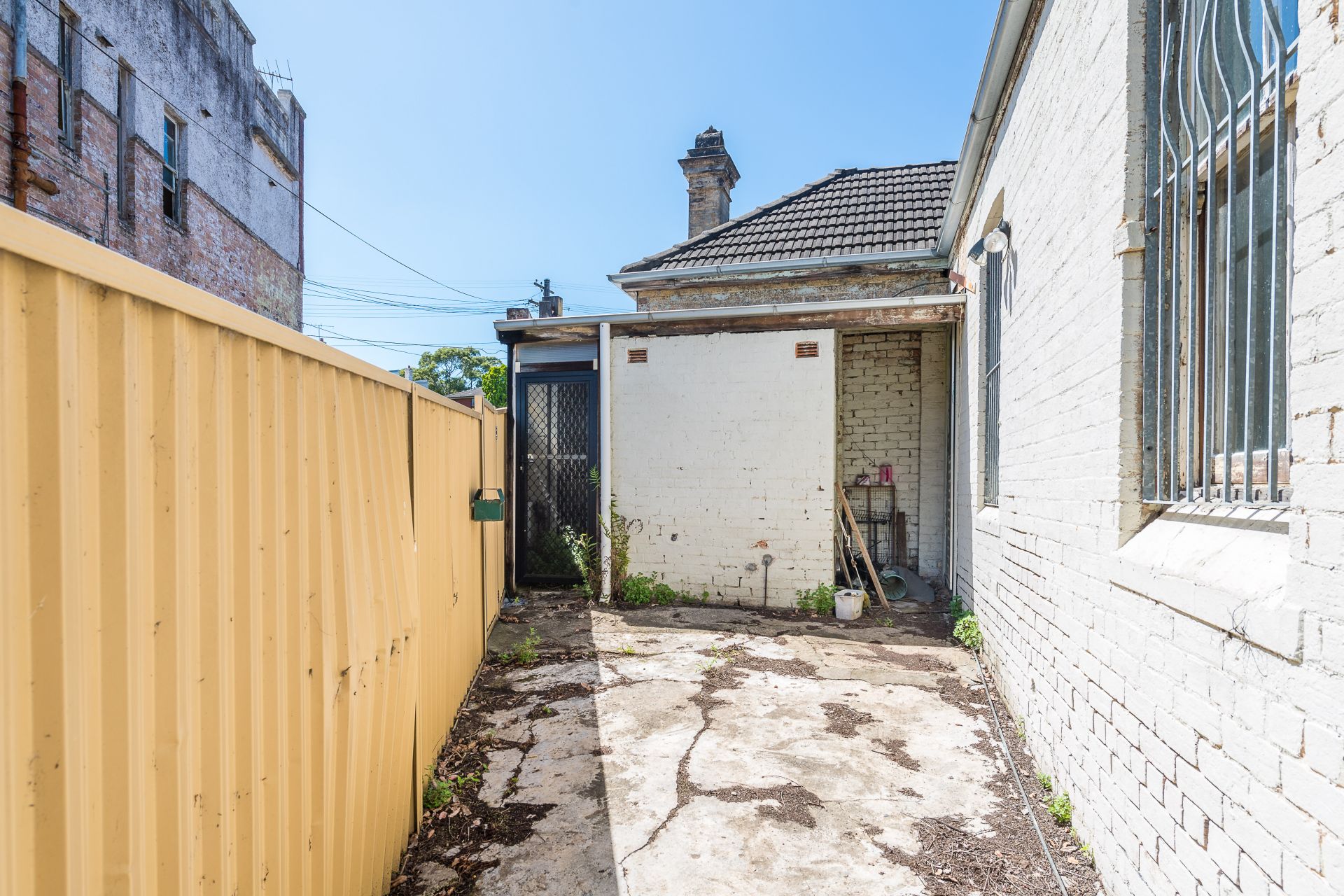









10-12 Victoria Street
Lewisham
10-12 VICTORIA STREET
This double fronted shop & residence is a local landmark with wide exposure to Victoria Street and offers a great opportunity for builders or renovators looking for a retail and residential package with many future possibilities. It is in desperate need of an update and features a generous floorspace that can be fitted out and customised to suit your needs. The height limit on the property is 17m with a 2.2:1 FSR giving developers a chance to build a three-level property with a floorspace of approximately 400sqm
- Double street frontage with two separate shop/office spaces
- One-bedroom residence at the back with private rear entry
- An empty shell that's in need of a full renovation and fit out
- Well located within footsteps to Lewisham train station
- Easy access to the light rail and Summer Hill's village life
- Zoned B1 neighbourhood centre with a range of potential uses
- Ideal for mixed business, retail, caf or professional studio
Water Rates: $255 pq
Council Rates: $1,059 pq
Land Size: approx. 207sqm
Floor Space: approx. 128sqm
Zoning: B1
FSR: 2.2:1
Height Limit: 17m
Figures are approximate only.
8A VICTORIA STREET
An ideal position and potential situation is on offer with this dilapidated mixed-use terrace that sits in a sought-after location in the heart of Lewisham. Currently configured as a two-storey three-bedroom residence, the B1 zoned property is on a prime corner block and offers excellent future potential for an upgrade, redesign, or even a redevelopment (STCA) that will make the most of this highly convenient address that's a short stroll to the train station and light rail transport.
- Zoned B1 neighbourhood centre with a range of potential uses
- Worn out interiors are in desperate need of a renovation
- Shopfront/living space with direct frontage to Victoria Street
- Side entrance from Jubilee Lane to the residence at the rear
- Three bedrooms plus a separate study on the upper level
- Private backyard with potential for off-street parking (STCA)
- Potential for retail, restaurant, boarding house or consultant's office
- Close to popular restaurants, bars and cafes in Summer Hill
Water Rates: $268 pq
Council Rates: $328 pq
Land Size: approx. 75sqm
Floor Space: approx. 128sqm
Zoning: B1
FSR: 1.2:1
Height Limit: 11m
Figures are approximate only.
This double fronted shop & residence is a local landmark with wide exposure to Victoria Street and offers a great opportunity for builders or renovators looking for a retail and residential package with many future possibilities. It is in desperate need of an update and features a generous floorspace that can be fitted out and customised to suit your needs. The height limit on the property is 17m with a 2.2:1 FSR giving developers a chance to build a three-level property with a floorspace of approximately 400sqm
- Double street frontage with two separate shop/office spaces
- One-bedroom residence at the back with private rear entry
- An empty shell that's in need of a full renovation and fit out
- Well located within footsteps to Lewisham train station
- Easy access to the light rail and Summer Hill's village life
- Zoned B1 neighbourhood centre with a range of potential uses
- Ideal for mixed business, retail, caf or professional studio
Water Rates: $255 pq
Council Rates: $1,059 pq
Land Size: approx. 207sqm
Floor Space: approx. 128sqm
Zoning: B1
FSR: 2.2:1
Height Limit: 17m
Figures are approximate only.
8A VICTORIA STREET
An ideal position and potential situation is on offer with this dilapidated mixed-use terrace that sits in a sought-after location in the heart of Lewisham. Currently configured as a two-storey three-bedroom residence, the B1 zoned property is on a prime corner block and offers excellent future potential for an upgrade, redesign, or even a redevelopment (STCA) that will make the most of this highly convenient address that's a short stroll to the train station and light rail transport.
- Zoned B1 neighbourhood centre with a range of potential uses
- Worn out interiors are in desperate need of a renovation
- Shopfront/living space with direct frontage to Victoria Street
- Side entrance from Jubilee Lane to the residence at the rear
- Three bedrooms plus a separate study on the upper level
- Private backyard with potential for off-street parking (STCA)
- Potential for retail, restaurant, boarding house or consultant's office
- Close to popular restaurants, bars and cafes in Summer Hill
Water Rates: $268 pq
Council Rates: $328 pq
Land Size: approx. 75sqm
Floor Space: approx. 128sqm
Zoning: B1
FSR: 1.2:1
Height Limit: 11m
Figures are approximate only.
Auction
SOLD - $1,700,000
Details
- • Building size 256 sqm

